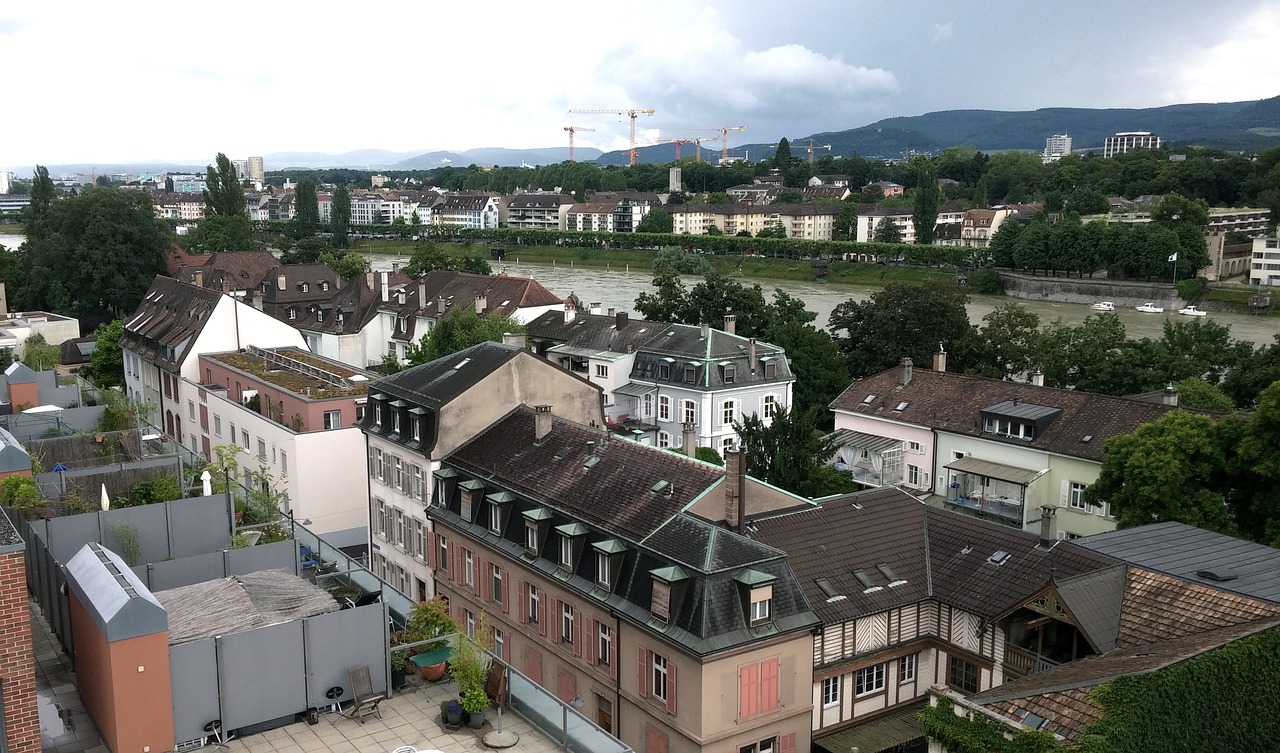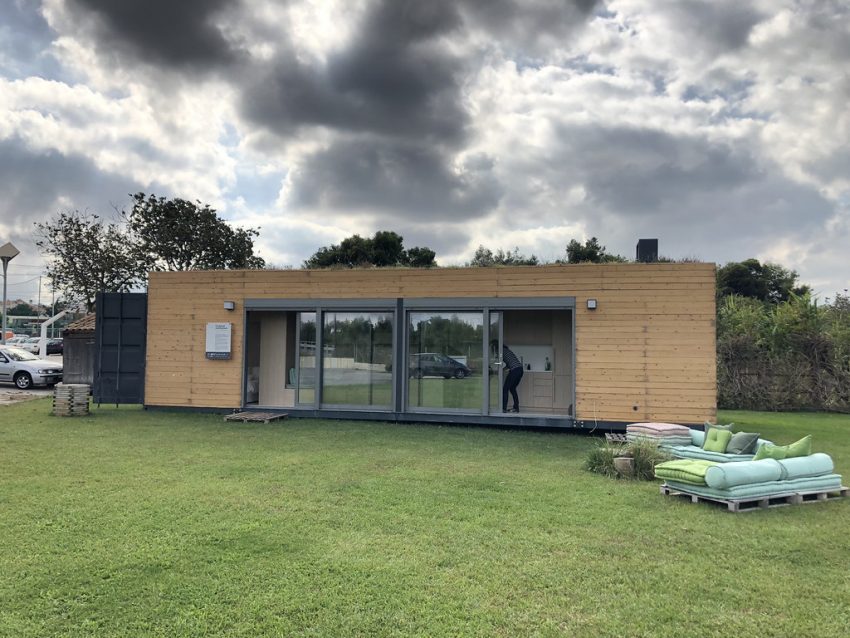Summary
– What is a bioclimatic house?
– Bioclimatic house plan: taking the environment into account
– Bioclimatic house plan: essential criteria
– Example of a bioclimatic house plan
– Getting help from a bioclimatic house builder
The different ways to build an ecological house are the choice of natural materials, environmental heating, the construction of a bioclimatic house, and the construction of a passive house.
Suppose you wish to build an ecological house. In that case, several options are available to you: the choice of natural materials, the choice of an environmental heating system, the construction of a bioclimatic house, and the construction of a passive house.
What is a bioclimatic house?
The bioclimatic house has always existed. It is more than a type of home; it is a way of building in total adequacy with its environment, making the most of nature’s benefits. Wood is the best ally of this type of construction: light, insulating, good hygrometric regulator, it allows energy savings.
A bioclimatic house is based on different criteria:
– interior layout according to the solar orientation (living rooms facing south);
– Roof slope oriented according to the prevailing winds;
– large roof overhangs to protect from the sun and wind;
– solar collectors to collect energy;
– bay windows for direct passive solar gain.
These construction arrangements will be improved through sustainable equipment: rainwater recovery, heat pump, wood boiler, reinforced insulation.
Bioclimatic house plan: taking the environment into account
The construction of a bioclimatic house is identical to the construction of a so-called “traditional” house. The only differences:
– The plans of a bioclimatic house take into account the land, its environment, and its exposure, to intelligently orient the rooms (living rooms to the south);
– the materials are natural or environmentally friendly (low gray energy balance, local wood species, naturally insulating materials, etc.).
Depending on its skills, it will either be self-constructed or entrusted to a professional company. Many companies today are specialized in ecological construction sites in general, and bioclimatic ones in particular.
It is advisable to hire professionals for the installation of heating (solar panels, heat pump).
Bioclimatic house plan: essential criteria
Various criteria must be taken into account before validating the plan of the bioclimatic house. You will find the main elements in the attached table.
Criteria for validating a bioclimatic house plan
| Characteristics to consider when designing a bioclimatic house plan | Explanations |
|---|---|
| The shape of the house |
|
| The orientation of the facade |
|
| The openness of the bioclimatic house |
|
Example of a bioclimatic house plan
Here is an example of the perfect implantation of a bioclimatic house in the environment. By opting for this exposure and vegetation, the house ensures a low energy bill while maintaining excellent living comfort.
Getting help from a bioclimatic house builder

Some architects or project managers are specialized in bioclimatic construction. These professionals will understand your different needs and adapt to your budget and the deadlines imposed during the technical design and the construction site.
Choosing a recognized builder is essential, as is having several estimates done to compare best the services offered.
If you wish, we can put you in touch with one or more professionals in the home construction industry. They will be able to offer you a personalized estimate.


2 thoughts on “What Is a Bioclimatic House?”